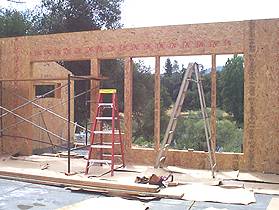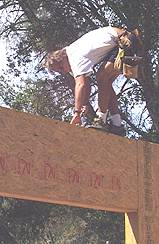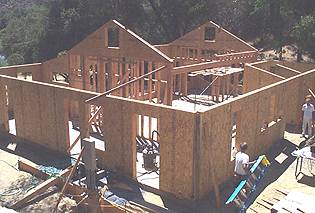 Friday, August 13, 1999
Friday, August 13, 1999Remaining Walls
 Friday, August 13, 1999
Friday, August 13, 1999Two weeks after setting the first wall in place, we've finished all the exterior walls and the key interior walls. Next week we'll start putting the roof panels in place.
 Tom Wall came over to see the house on Tuesday the 11th, and boy were we glad to see him! We needed to set a 28-foot glulam in place as a header for the north side of the great room, and it was going to be tough. Tom allowed himself to be volunteered to help, which made a huge difference.
Tom Wall came over to see the house on Tuesday the 11th, and boy were we glad to see him! We needed to set a 28-foot glulam in place as a header for the north side of the great room, and it was going to be tough. Tom allowed himself to be volunteered to help, which made a huge difference.
With that success under our collective belts, T.B. decided we could tackle placing the 18-foot header panel (with 6x8" header beam inside it) on the south wall of the great room. (Photo left.) Again, using the scaffolding as our only real tool, we managed to get this hefty panel up. (Understand of course that I'm the weakest member of this team but I want at least 10% of the credit!)
 T.B. makes quick work of nailing down the top plate -- he just climbs onto the wall and hammers from above (photo right). He claims it's easier because you don't have to hold up the hammer, and that I should try it, but I say that his balance is a lot better than mine and that I'm more comfortable on the ladder or scaffolding. The scaffolding is a great place to work as long as you remember that it doesn't extend the full length of the wall -- I almost walked off the end of it a couple of times!
T.B. makes quick work of nailing down the top plate -- he just climbs onto the wall and hammers from above (photo right). He claims it's easier because you don't have to hold up the hammer, and that I should try it, but I say that his balance is a lot better than mine and that I'm more comfortable on the ladder or scaffolding. The scaffolding is a great place to work as long as you remember that it doesn't extend the full length of the wall -- I almost walked off the end of it a couple of times!
Under this header we will install (from left to right) a pair of French doors, a 30" wide window behind the wood stove, and a casement set totalling 8' of glass.
At first I was worried that putting all the walls up would take away from the beauty of the site -- making it feel too closed in. But instead each window now acts as a picture frame, and somehow each view becomes more special. Another day I'll drop in some photos of the framed pictures made by each of the windows.
In order to put the gable walls up, T.B. and Don had to build a couple of interior walls.  Whereas most interior walls would be 4" thick, these walls are 6" thick so that they can support the panels. The gables will be at each end of the great room, and the view of the trees through the high gable windows is already a pleasure.
Whereas most interior walls would be 4" thick, these walls are 6" thick so that they can support the panels. The gables will be at each end of the great room, and the view of the trees through the high gable windows is already a pleasure.
Now that the walls are up I'm starting to get a feeling for the shape of the house. The floor plan is thoroughly embedded in my brain, but I've never been able to visualize the final 3-D structure. T.B. and the architect, David Wright, are both able to visualize what the final house will look like -- I'm not sure how much of that ability is learned and how much is native talent.
At any rate, the good news is that the more I see of the final shape of the house the more I like it. It still doesn't feel completely real to me, though. I may have to move in before I completely accept that it is a real house and not just an elaborate fantasy.
This weekend my friend Ray and I are going to the Bay Area to see what we can salvage from some homes that are being demolished. You can get some idea of what we're up to from the Driftwood Salvage web page, though for some reason they haven't updated it with this weekend's sales. Wish us luck! I'll let you know next week whether we find anything interesting.
-- Donna