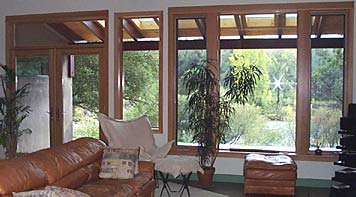 October 31, 2000
October 31, 2000The Great Room
 October 31, 2000
October 31, 2000As you enter the house, you look to the south through the great room, over the back porch, through the willows to the river. A pair of French doors on the left provides access to the porch. On the right a pair of casement windows surround a picture window. The television is tucked into a corner just to the right of this picture. You may want to refer to the floor plan if you find yourself getting lost.
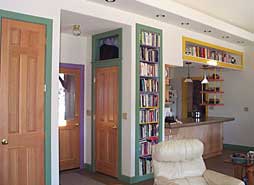 One change from the floor plan -- I decided not to install the wood stove. There were three reasons: money, space, and lack of perceived need. The chimney is in place, however, so that I can add it later if I change my mind.
One change from the floor plan -- I decided not to install the wood stove. There were three reasons: money, space, and lack of perceived need. The chimney is in place, however, so that I can add it later if I change my mind.
The window tops are 8 feet from the ground; the ceiling starts at approximately 10 feet on the north and south walls and peaks at around 14 feet. Note the six skylights in the porch roof; in the winter they bring sunlight into the great room almost to the center.
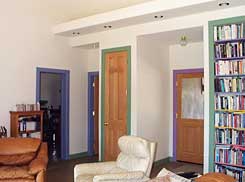 The first photo was taken on a rainy day; on sunny days there is too much contrast and the view out the windows comes out white in the photos. The rest of the photos on this page were taken on a sunny day. Click on any photo to see a larger version.
The first photo was taken on a rainy day; on sunny days there is too much contrast and the view out the windows comes out white in the photos. The rest of the photos on this page were taken on a sunny day. Click on any photo to see a larger version.
These next two photos show the north wall of the great room. The entry door is trimmed in plum; the green trim marks closets and bookcasees. The blue doors in the left photo lead to the guest bedroom (northwest corner of the house) and guest bath. Above and to the right is the kitchen.
I had a lot of fun picking trim colors. Originally we were going to use stain-grade trim, but it was just too expensive and we were already over budget. I'd also planned to paint a couple of walls, but was a bit chicken and had trouble coming up with colors.
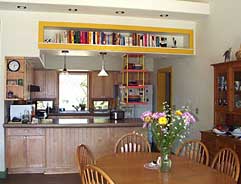 When T.B. suggested burgundy or hunter green for all the baseboards and door trim, I balked. It seemed way to formal -- even boring! So I came up with the idea of painting the various pieces of trim in random colors. I asked my artist friend Michelle for advice, and she suggested a palette of five colors. I chose green, blue, gold, plum and a salmony color named "chili pepper." The painter pointed out that random color changes added time and expense, so I settled on green for baseboards, closets and the vertical bookshelf. The bedroom and bath doors are trimmed in blue; the office and utility room door in chili pepper, the entry in plum, and all the kitchen stuff in gold. In some rooms we painted wall sconces to match the trim -- $10 each at Home Depot and they look pretty spiffy with the paint!
When T.B. suggested burgundy or hunter green for all the baseboards and door trim, I balked. It seemed way to formal -- even boring! So I came up with the idea of painting the various pieces of trim in random colors. I asked my artist friend Michelle for advice, and she suggested a palette of five colors. I chose green, blue, gold, plum and a salmony color named "chili pepper." The painter pointed out that random color changes added time and expense, so I settled on green for baseboards, closets and the vertical bookshelf. The bedroom and bath doors are trimmed in blue; the office and utility room door in chili pepper, the entry in plum, and all the kitchen stuff in gold. In some rooms we painted wall sconces to match the trim -- $10 each at Home Depot and they look pretty spiffy with the paint!
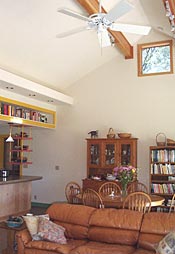 Continuing to move to the right, you will next see the kitchen and dining areas. I'll come back to the kitchen later. For now I'll just point out the wonderful high bookcase above the counter, and the hanging shelf for plates and such -- painted in gold and chili pepper.
Continuing to move to the right, you will next see the kitchen and dining areas. I'll come back to the kitchen later. For now I'll just point out the wonderful high bookcase above the counter, and the hanging shelf for plates and such -- painted in gold and chili pepper.
In the photo to the left, you can see the full ceiling height at the ridge. This gable window faces east; there is another at the west end. They are delightful additions to the room. The two beams that run the length of the room are the purlins; they support the roof. They're glulam beams, and have been sanded and finished with a clear coat. The ceiling fan can be used in the summer to draw the warm air up and out through the two ridge skylights, or in the winter to push warm air back down into the room.
One of the design rules when using structural insulated panels to form the roof is that one is not supposed to mount light fixtures in the ceiling -- it eats into the insulation of the house. Hence the light soffits that run along the north and south sides of the house, and the track lights that you can just barely see attached to the purlins. 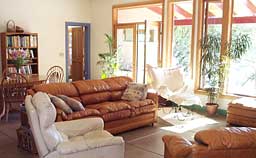 There are additional light soffits in the kitchen and master bedroom, and track lights in the office, kitchen and utility rooms. This turned out to look and function very nicely, but added an unexpectedly large amount of money -- consider it a hidden cost of using the roof panels.
There are additional light soffits in the kitchen and master bedroom, and track lights in the office, kitchen and utility rooms. This turned out to look and function very nicely, but added an unexpectedly large amount of money -- consider it a hidden cost of using the roof panels.
The "flat cat" cutout on top of the hutch is courtesy of my brother Steve -- it has moved with me from house to house for many year, never needing any food, litter boxes or vet bills!
The blue door to the right of the dining table (photo right) leads to the master bedroom, in the southeast corner of the house. We'll visit it a bit later. This photo also takes us around to the windows on the south wall. The sun coming in those windows on a fall or winter day is so welcome! The porch on the south side is made of concrete. T.B. is still finishing the trim out there so the photos will have to wait another week at least. Suffice it to say that when the sun hits the concrete, it warms up the porch nicely. In the summer time the sun is higher in the sky so the oven effect isn't a problem.
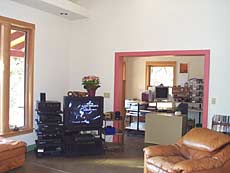 In general, heating and cooling have worked pretty much as advertised. The house is so well-insulated that it doesn't heat up much during summer days. Of course, this means it doesn't cool down that much at night either! So the cooling system requires a lot of human activity -- opening all the windows and skylights in the evening, and turning on fans, then closing the house up in the morning. This is not a problem for me now, but I do wonder sometimes how it will work out if I ever break a leg or find myself in a wheelchair in my 80s!
In general, heating and cooling have worked pretty much as advertised. The house is so well-insulated that it doesn't heat up much during summer days. Of course, this means it doesn't cool down that much at night either! So the cooling system requires a lot of human activity -- opening all the windows and skylights in the evening, and turning on fans, then closing the house up in the morning. This is not a problem for me now, but I do wonder sometimes how it will work out if I ever break a leg or find myself in a wheelchair in my 80s!
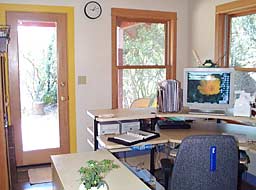 The heating system has only been in use the past couple of weeks. The radiant floors are GREAT! It took a bit of time to calibrate them -- I tended to set the thermostat too high and to come on too early. But I must say I'm very happy with the quality of the warmth. Haven't enough data to comment on the efficiency but I expect that my propane bills will be quite reasonable.
The heating system has only been in use the past couple of weeks. The radiant floors are GREAT! It took a bit of time to calibrate them -- I tended to set the thermostat too high and to come on too early. But I must say I'm very happy with the quality of the warmth. Haven't enough data to comment on the efficiency but I expect that my propane bills will be quite reasonable.
Finally we get to the office, in the southwest corner of the house. The photo above shows the entrance to the office in all its chili pepper splendor. As you can see, I have my computer set up so that I have a view to the river on my left, and into the trees on my right. (Of course today the view is T.B. on a ladder finishing the porch trim!) The office door in the photo on the right opens onto the porch over looking the river. The trim should have been painted chili pepper instead of gold, but this door was done before the plan was fully established so it's a bit of a rebel. That bland box to the left of my chair is a lateral file cabinet. I'm thinking of painting it too, maybe with a mural, or perhaps putting a poster on the back.
In the next chapter we'll visit the kitchen and its concrete counter top.-- Donna